[flexy_breadcrumb] Industrial stairways contribute to your warehouse’s access network, creating safe and efficient pathways and egress routes throughout your workspace. Industrial stairs grant access to mezzanines, landings, stories, pits or wells, roofs, machinery repair, product picking, platforms, and over trenches or equipment.
Warehouse stairs come in many shapes, sizes, and styles, including fixed industrial stairs, mobile stairs, ladders, crossovers, and more. Finding the perfect stair system for your warehouse can be challenging. Stairway features and regulations like handrails, stair width, and tread can add to the stress of selecting metal warehouse stairs.
Keep reading to learn about the many types of industrial staircases, and call WPRP for questions or to get a quote!
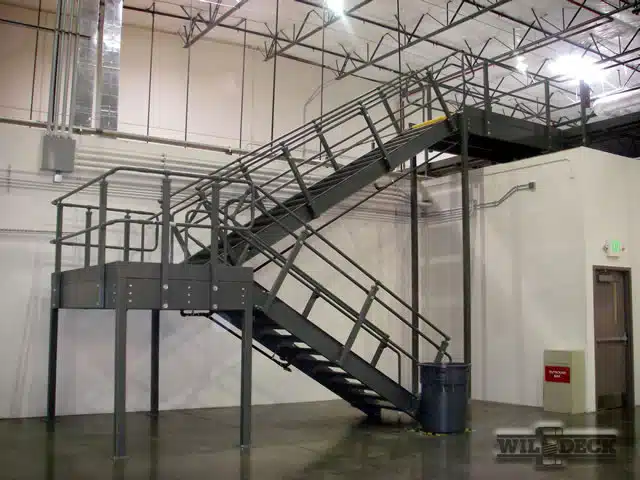
Stair orientation is the direction your stairs face and the number of turns incorporated into the staircase. Depending on your industrial stairway’s footprint and the space available, you may need to adjust the orientation. Here are some common stair orientations:
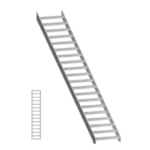
Straight Run
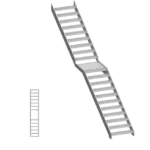
Two Straight Run
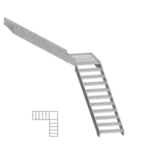
Quarter Turn
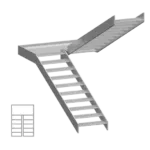
Half Turn
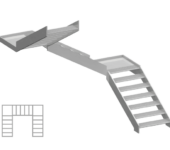
Two Quarter Turn
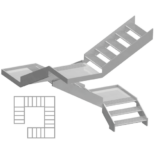
Three Quarter Turn
There are numerous interchangeable stair features to choose from when designing and implementing industrial metal stairways in your warehouse. Factors such as material, tread, width, and more can affect your staircase’s overall cost and stability. Here are some standard features and things to consider when customizing your industrial stairs:
Industrial stair manufacturers build stairs in different styles — often to be compatible with their mezzanines and storage products. Here are the top mezzanine and industrial stair manufacturers to consider. Get a quote through WPRP today!
OSHA stair regulations govern system specifics such as handrails, stair tread, vertical clearance, riser heights, and stair depth. Before installing industrial or commercial stairs in your facility, study OSHA regulations and adhere to any local codes.
IBC stair codes fall under chapter ten, “Means of Egress.” The IBC is another regulatory agency to adhere to when designing and installing your industrial or commercial stairways.
According to the IBC, egress stairs should not be less than 44 inches (1118 mm). According to OSHA, the required minimum width for industrial fixed stairs is 22 inches.
OSHA standard 1910.24 states that fixed industrial stairs must be able to carry at least four times their maximum intended load.
OSHA and the IBC also regulate industrial handrails for stairs. IBC Section 1012.2 states that handrail height must be no less than 34 inches (864 mm) and no more than 38 inches (965 mm). Handrail extensions must return to a wall, guard, or another handrail to provide continuous support in the transition between the railing and a level surface.
A typical straight-run OSHA or IBC staircase to a second-story landing, mezzanine, or floor can cost anywhere from $3,000 to $10,000 depending on the material, tread, number of stairs, handrail, etc. OSHA stairs are generally more cost-effective than IBC stairs, saving companies up to 30% because OSHA requires fewer treads, a shorter horizontal run, and less extra handrail.
IBC stairs are typically larger and take up more space, requiring extra handrails and deeper tread. For a standard staircase, installation adds approximately $1,000.
For help finding or quoting an industrial or commercial stairway, call 888-578-1579 or complete an online quote form today!
Quick Ship.
Looking for Pallet Racking Quote out of Quick Ship? Fill out the form and a Pallet Rack Specialist
will contact you promptly.
Our multiple shipping points and network of manufacturers allow us to get your pallet rack products to you fast.